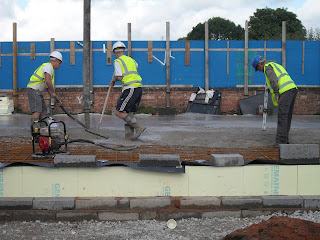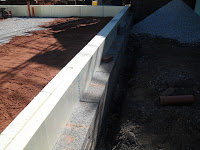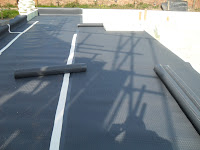Still with the boring stuff, unless you're an engineer! Here we have photographs of the steel, one interesting point here is we couldn't change the thickness of the raft so where the party is located you can see that we have added additional steel.
Concrete is pumped in to produce a fairly shallow raft of 200mm thick. Note the ground was backfilled up against the block to provide support to the insulation, this also provides protection against frost heave. Having a shallow foundation increases the possibility that the ground could freeze below the sub foundation insulation, in severe weather conditions. The concrete wall will provide protection against frost heave as well as acting as a permanent shutter for the raft.

















