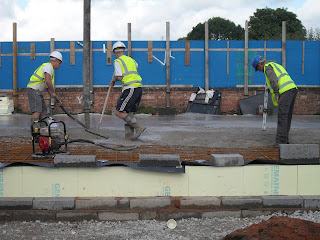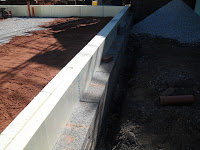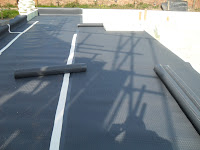The extremely good sound resistance of concrete floors both impact and airborne and allows the use of concrete partition walls at first floor.
 The external walls and internal partition walls where taken up to chamber level and the floor is craned into place,
The external walls and internal partition walls where taken up to chamber level and the floor is craned into place,The concrete planks have been designed and produced specifically for this site and are laid onto the 190mm thick external wall ensuring that there will be enough room to construct a 100mm block wall which will act as a shutter for the concrete.
Once the 100mm course of thin joint blockwork has been installed a wooden shutter is constructed around the stairwelland as seen here the floors are kept separate at the party wall junction. As there is no Robust Detail for a solid party wall used with a solid concrete floor each dwelling will require pre-completion testing.
Additional steel has been designed for this floor and installed as shown. One important aspect of a Passive House is the ventilation system, this project has a Mechanical Ventilation with Heat recovery system and the ducting will be hidden within the concrete floor.
Concrete is pumped into place and is power floated to produce a smooth hard wearing finish which is ready to accept the required floor covering.



































