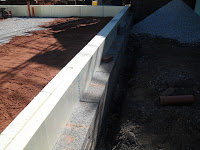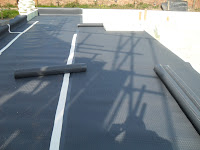The topsoil is scrapped away and a shallow trench is dug for a small retaining wall.

 600mm of Extruded polystyrene with a density of 45Kg/M3 and a thermal conductivity of 0.032W/(m.K) is placed around the perimeter of the wall.
600mm of Extruded polystyrene with a density of 45Kg/M3 and a thermal conductivity of 0.032W/(m.K) is placed around the perimeter of the wall.The foundation insulation is then increased in thickness laid over previous layers crossing the junctions of the preceding layer to improve the load bearing capacity. A total thickness of 300mm is finally placed
Finally an impervious membrane is laid over the polystyrene which acts as a gas barrier and protects the insulation from damage when the concrete is poured










